Wood Burning Masonry Heaters
Barnham, West Sussex
| The property is a converted village school house with open fireplaces and a central woodburning stove and brick surround located in the dining area. |
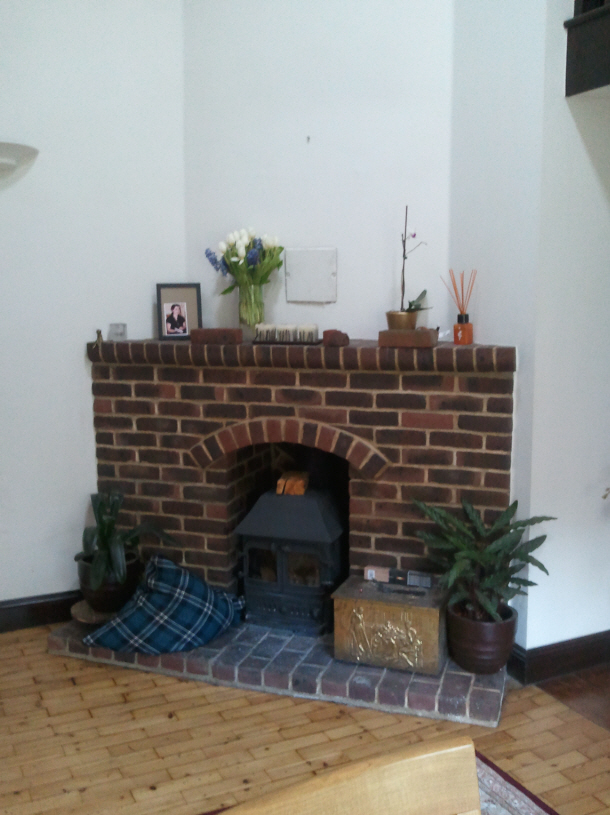
|
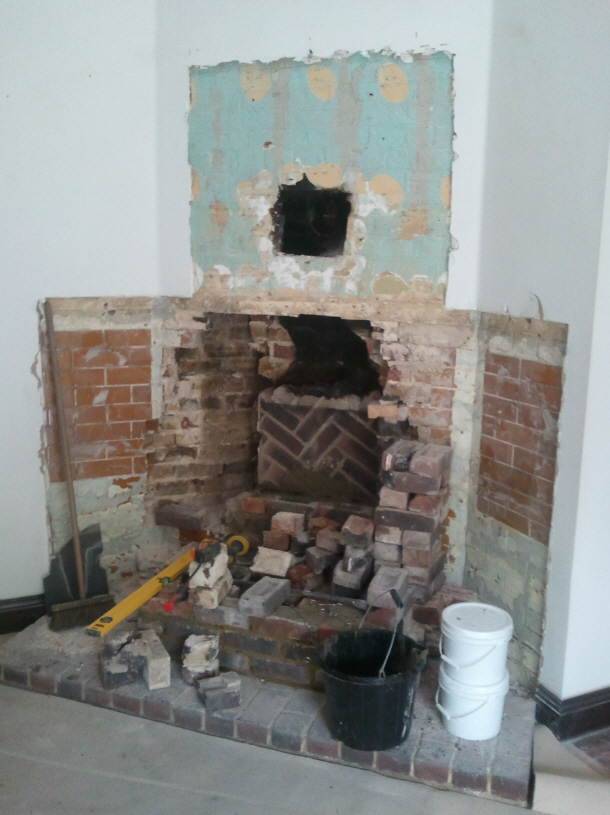
| The existing brick fire surround was demolished back to the wall and base of brick flue exposed for modification. |
| The flue was extended using clay flue liners to suit the base connection of the Masonry heater. |
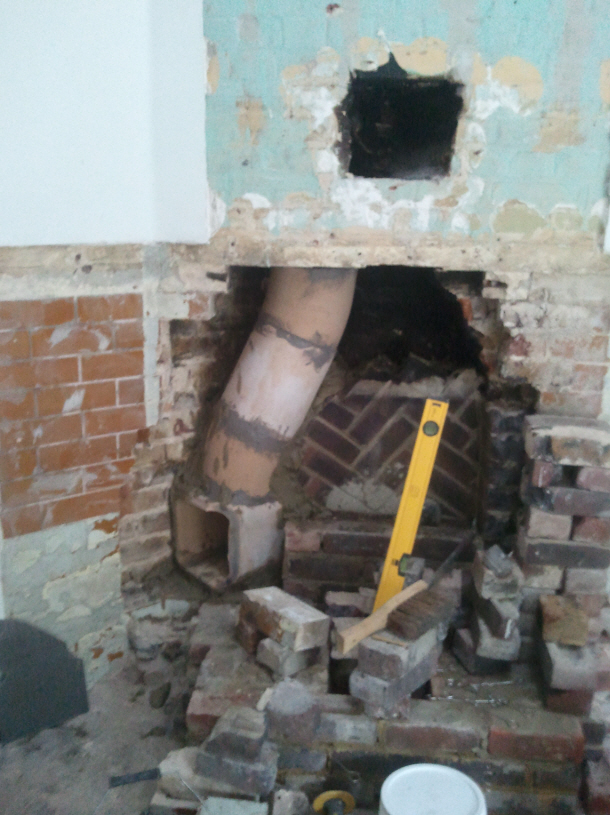
|
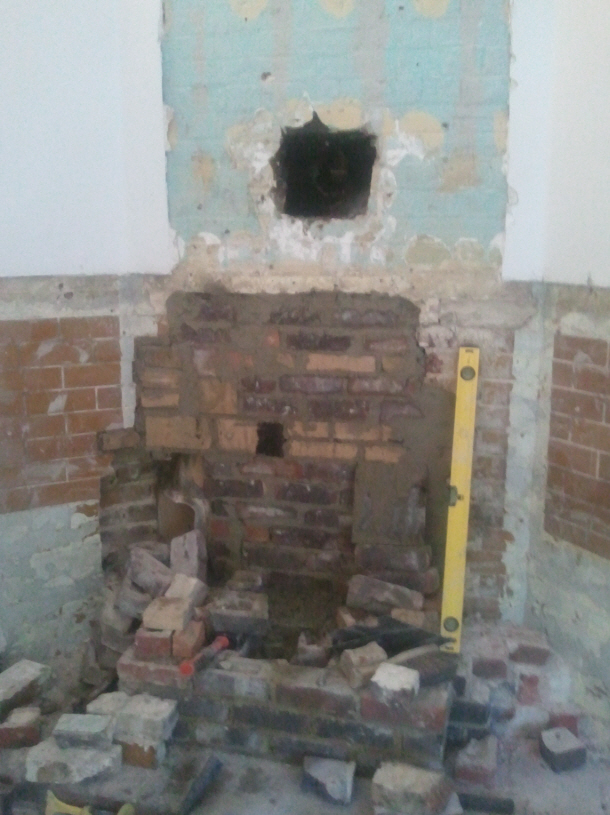
| After completion of flue modifications the wall was rebuilt flush ready for the installation of the heater core. |
| The Core base started forming the ashdrop and bottom of the main Firebox. |
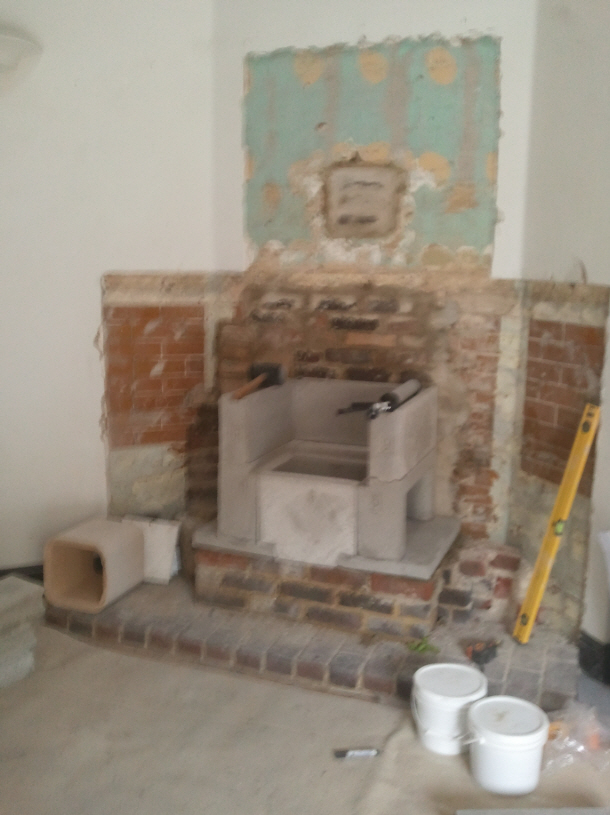
|
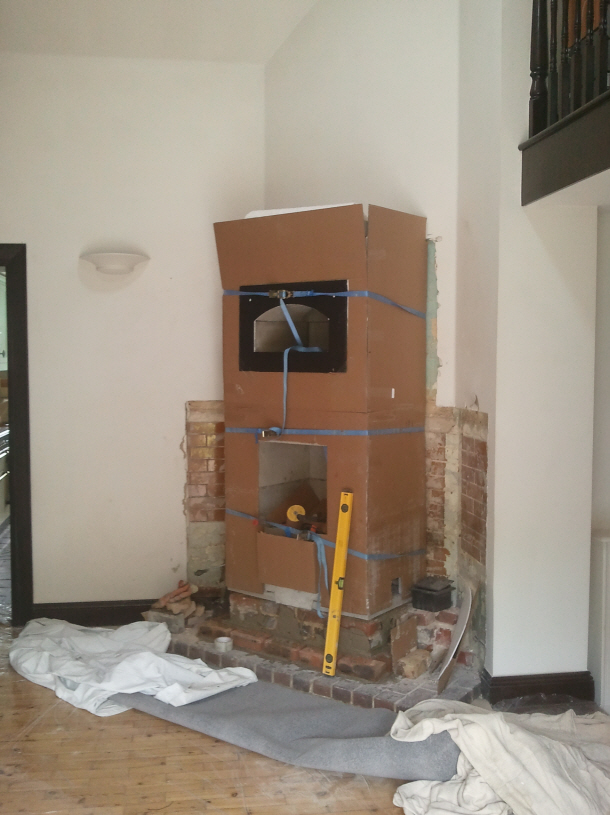
| The construction of the core completed and wrapped in Corregated expansion material. |
| The damper in place ready for building into flue connection at base of heater within external facade. |
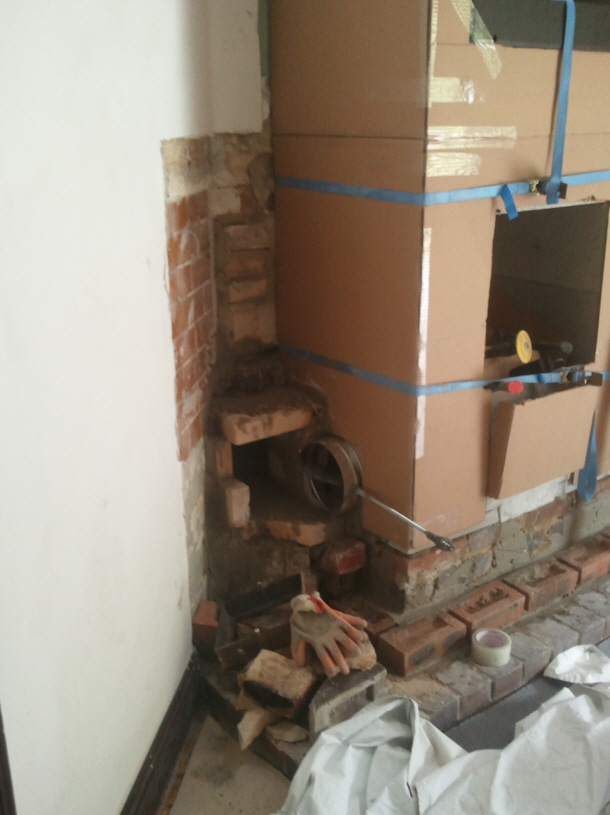
|
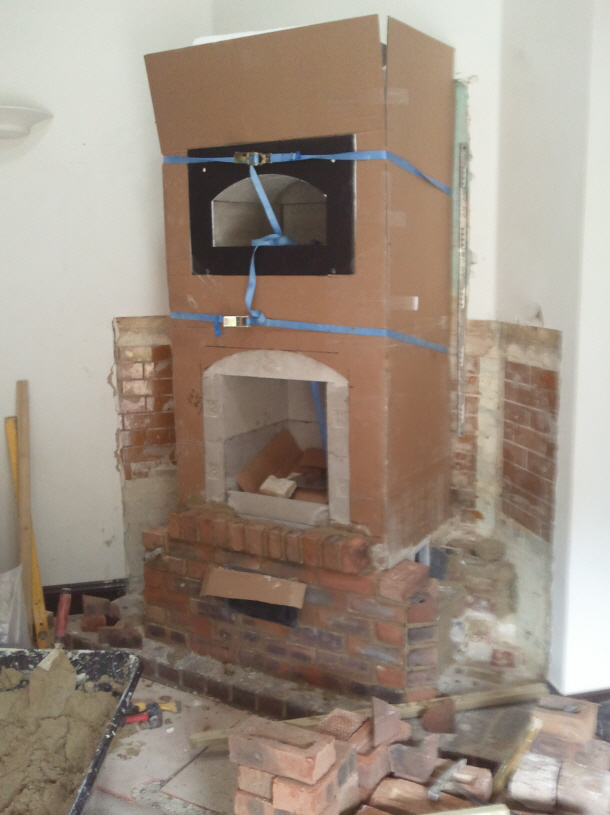
| The exterior face brick facade started with projecting detail at sill of Firebox door and built in air supply door below. |
| The Face Brickwork completed detail around Air supply door and Firebox door. |
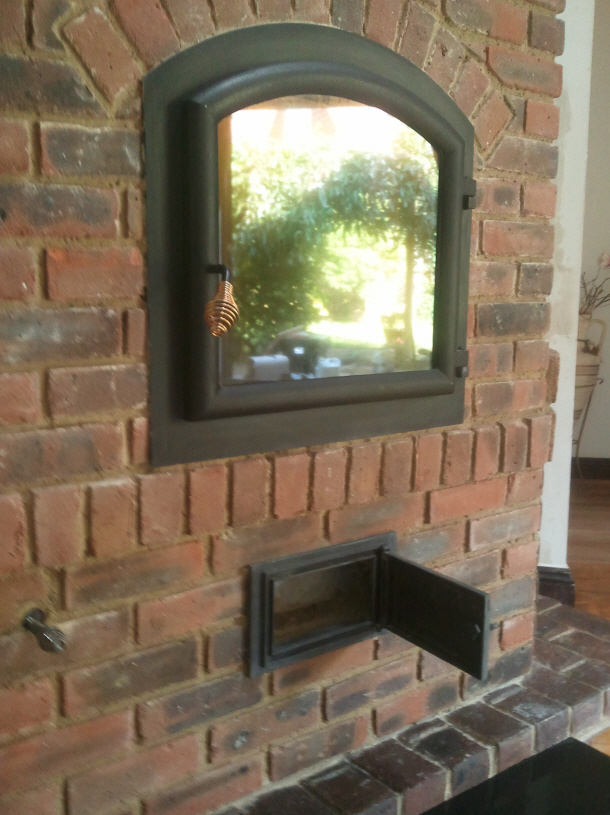
|
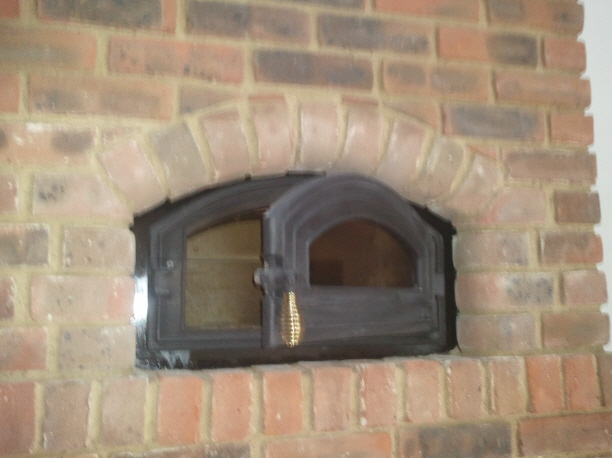
| The detail around bake oven door using bullnose bricks to form recessed reveals and arch head. |
| Capping formed with Brick-on-edge Bullnose detail . |
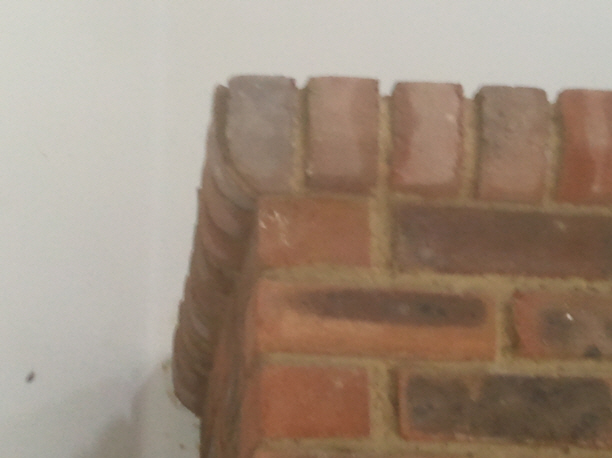
|

| Detail to side of heater forming small corner shelf and recess for logs with access door to flue for chimney sweep. |
| The heater installation complete side elevation showing simple black granite hearth in place.. |
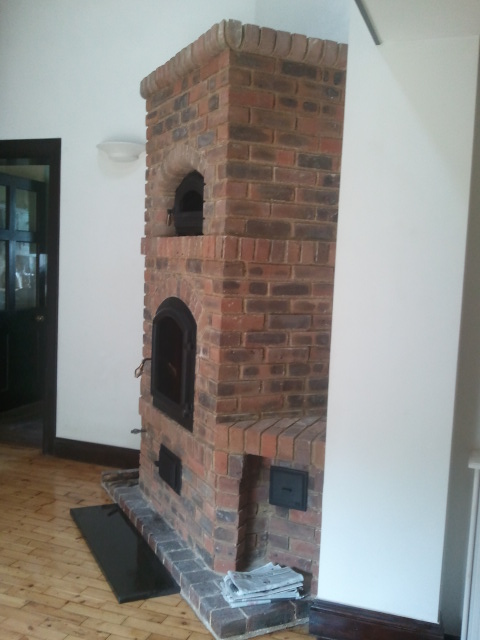
|
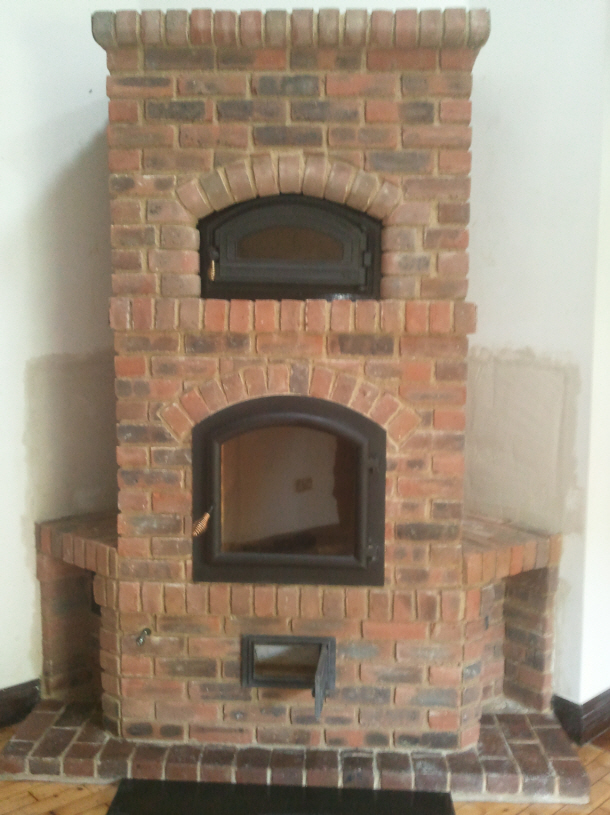
| Front elevation of heater installation. |
| Side elevation of Heater showing all doors open. |
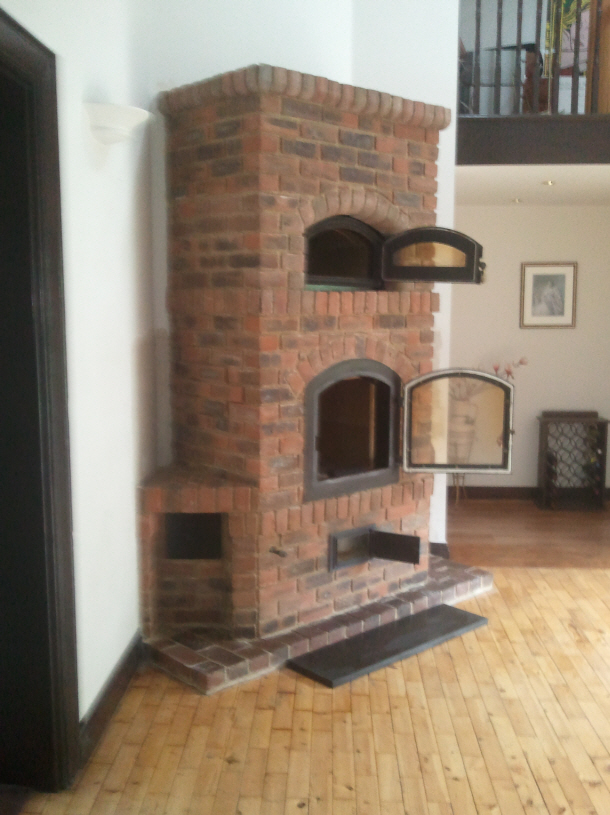
|
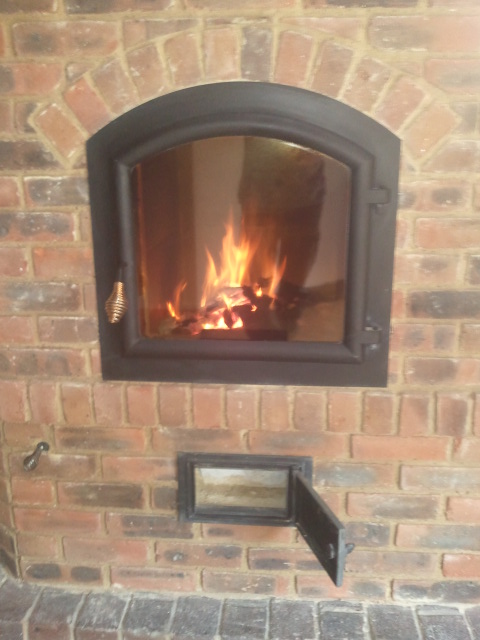
| The heater being put through initial curing with small fire only, Curing process is carried out over 5 days to extract all the moisture from wet building operations and room humidity so that the heater is bought up to working temperature slowly rather than shock the structure. |
For more information, contact us.