Wood Burning Masonry Heaters
Drymen, Stirlingshire
| The Bungalow was originally split into a number of different living areas with two fireplaces to a centrally located chimney which took up quite a lot of floor area. The clients employed local based Thomas Robinson Architects to redevelope the layout to form an open plan living area as well as renovating the remainder of the property. |
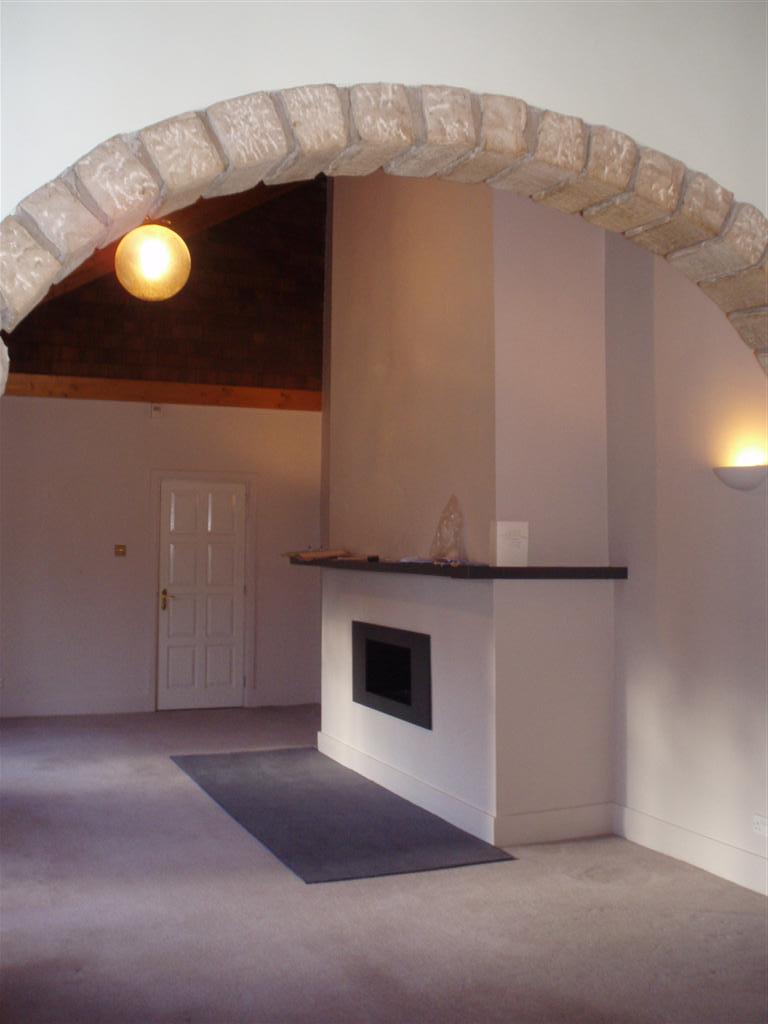
|
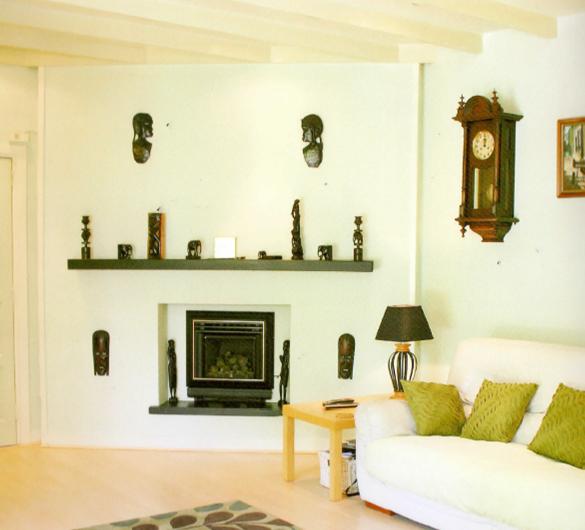
| The two fireplaces and chimney along with the dividing partitions were completely removed and temporarily supported by the local main Contractor, W&A Scott Builders, from Balfron. This involved major works. |
| The new chimney / flue was then built to support the roof where walls were removed incorporating the damper unit for the new Masonry heater. |
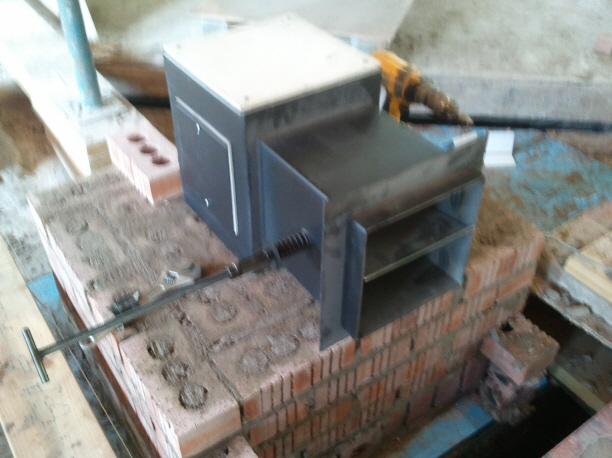
|
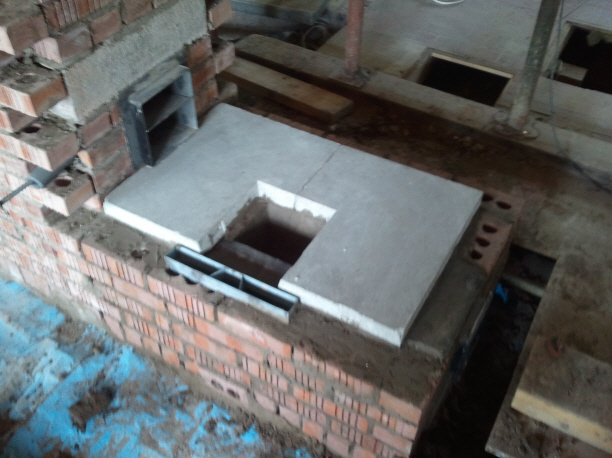
| The Insulated stainless flue was built into a structural brick support column to carry new structural steelwork and toothed ready to recieve the Masonry facade. The base of the masonry heater was incorporated including the supply air duct, onto which the base of the heater was positioned. |
| The construction of the heater core then commenced with the fitting of side channel section cut to fit the damper connection and sealed all round with ceramic wool and fire cement. |
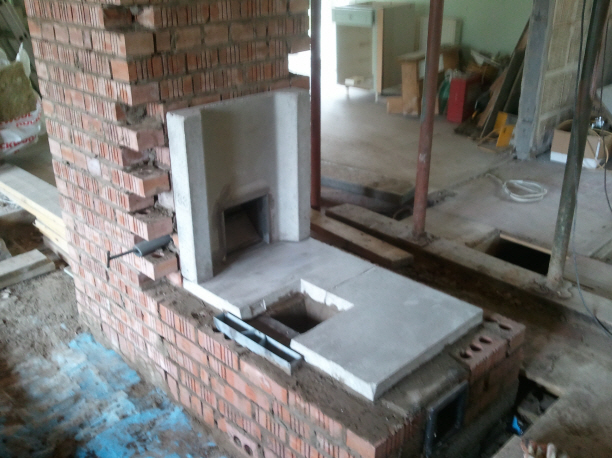
|
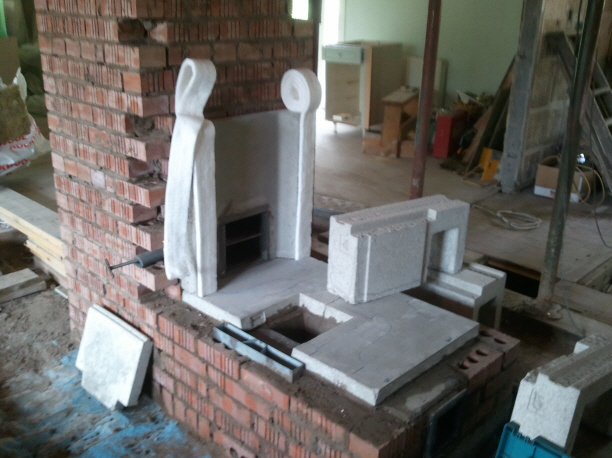
| The lower duct parts are then dry positioned and marked out with ceramic wool fixed to the side channel, to ensure correct setting and alignment. |
| The modular parts are then carefully installed with fire cement and strapped into position against the side channel to compress ceramic wool seal. |
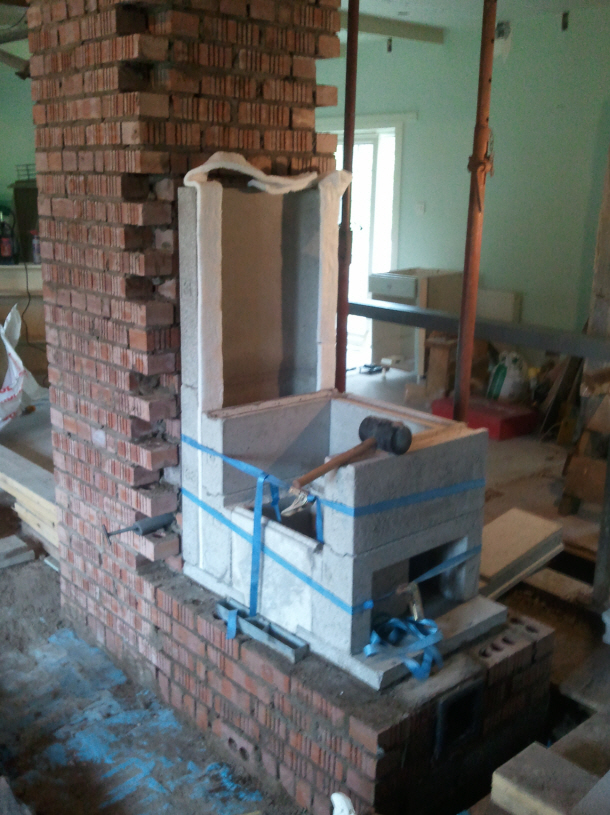
|
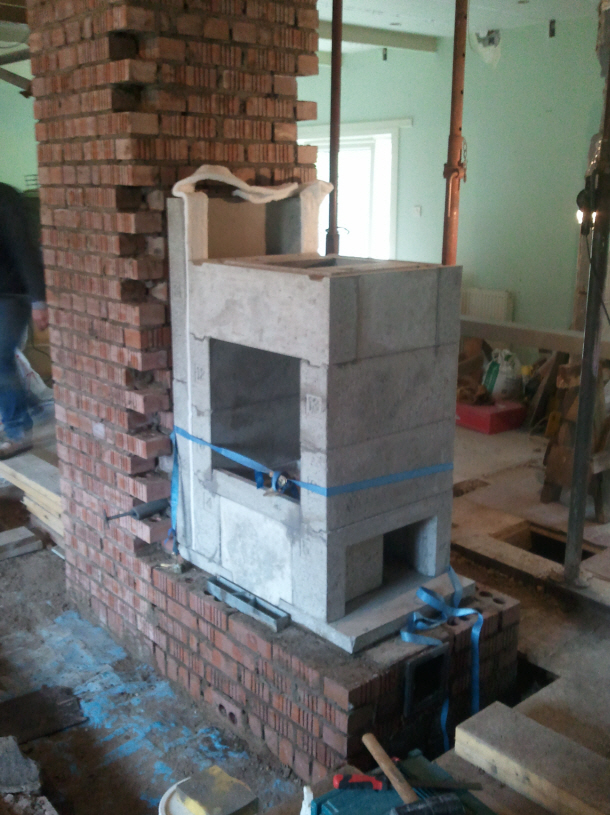
| The main firebox chamber is completed showing the opening for the door. |
| The modules are then continued to start forming the bake oven. |
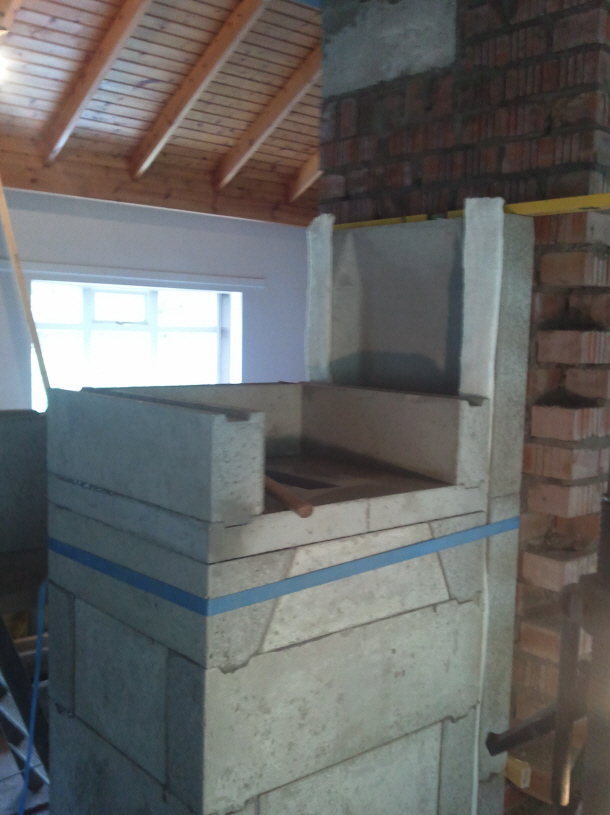
|
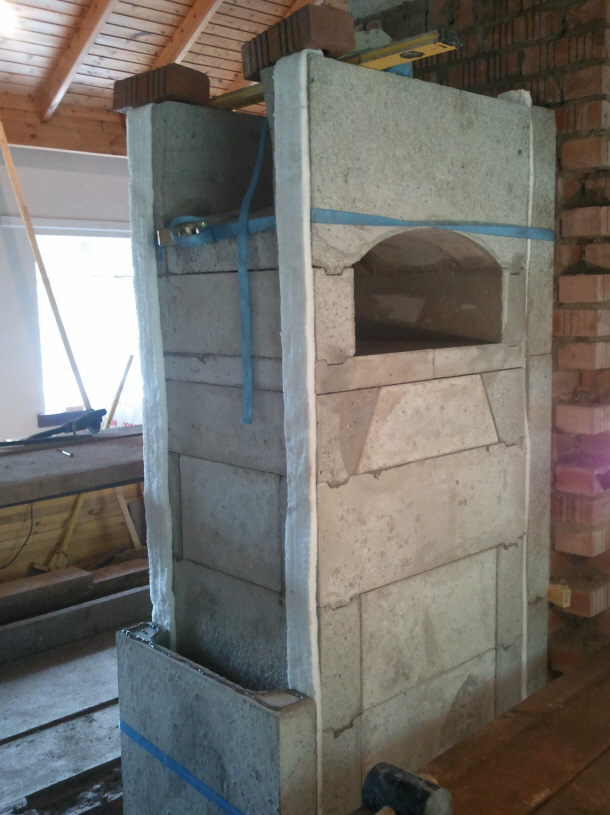
| The heater core has nearly been completed, the bake oven / secondary chamber can be seen and the second side channel is being installed. |
| The base of the second side channel has an access clean-out door to the base of the contraflow channel. |
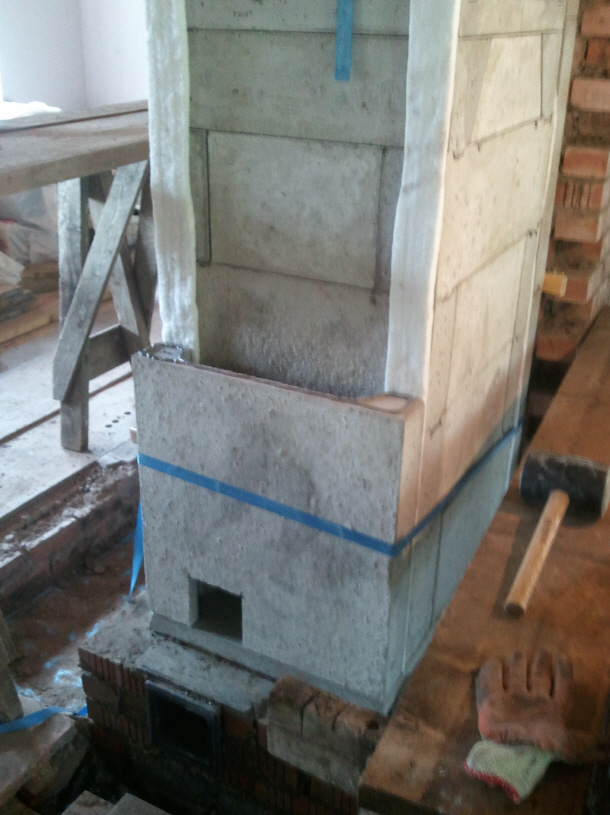
|
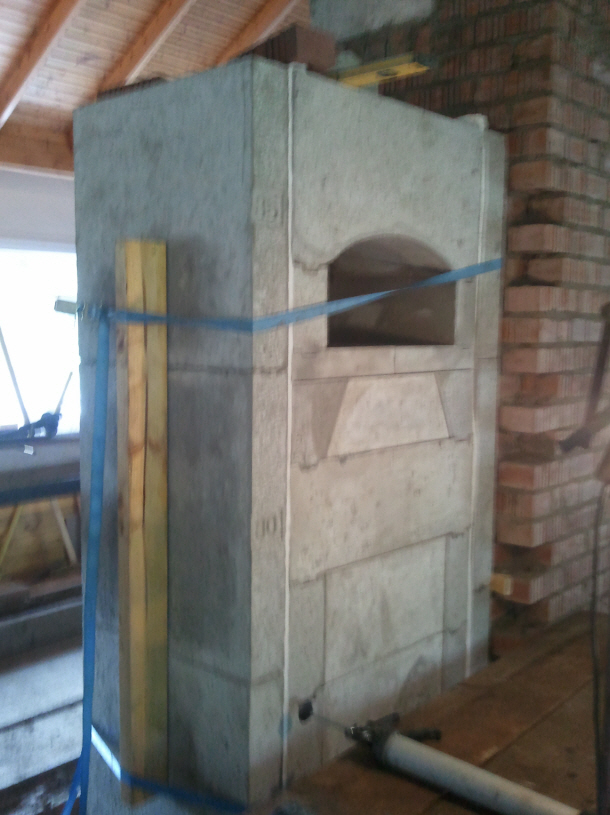
| The heater core is now complete and held with strapping and timber bearer to ensure strict alignment. |
| The heater core is then wrapped in corregated cardboard which forms a movement expansion gap between the internal heater core and the finish masonry facade. The Masonry brickwork is then built around the core, in this instance to recieve a rendered finish. |
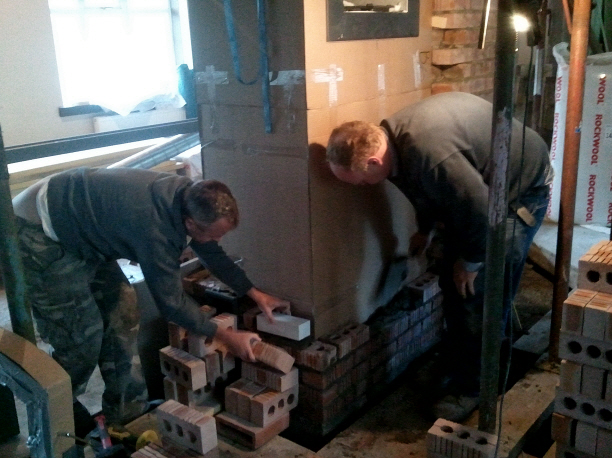
|
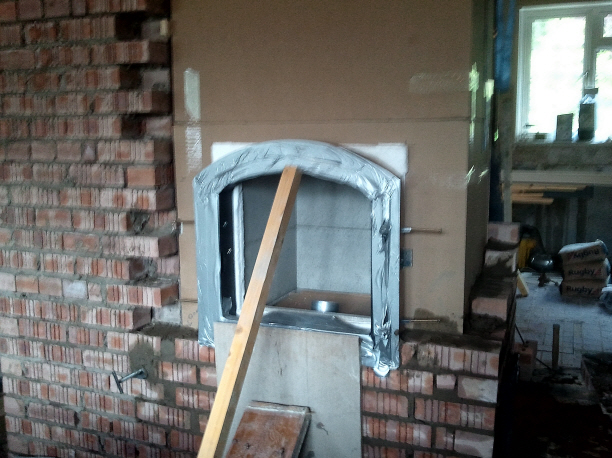
| The masonry facade is built up to the underside level of the firebox door which is then positioned and fixed temporarily to the internal core against a layer of ceramic wool to allow a sealed expansion. |
| The firebox door frame is bedded into the facade masonry and eventually temporary fixings removed so it is not physically attached to the heater core to allow for expansion and contraction during the firing process. |
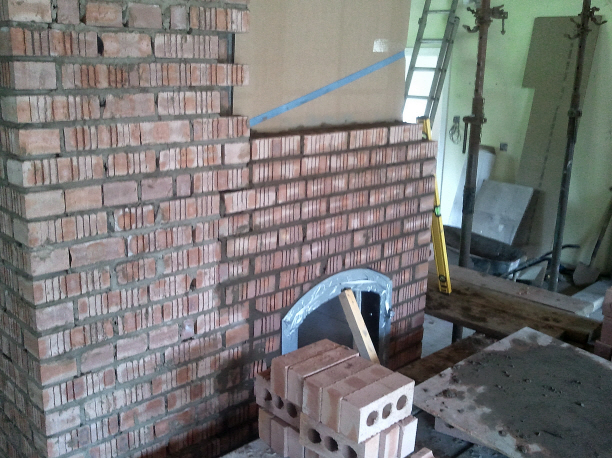
|

| The Bake oven trim plate is fitted ready to recieve the masonry facade. |
| The masonry Facade is continued around the bake oven trim plate, work at this point required scaffolding. |
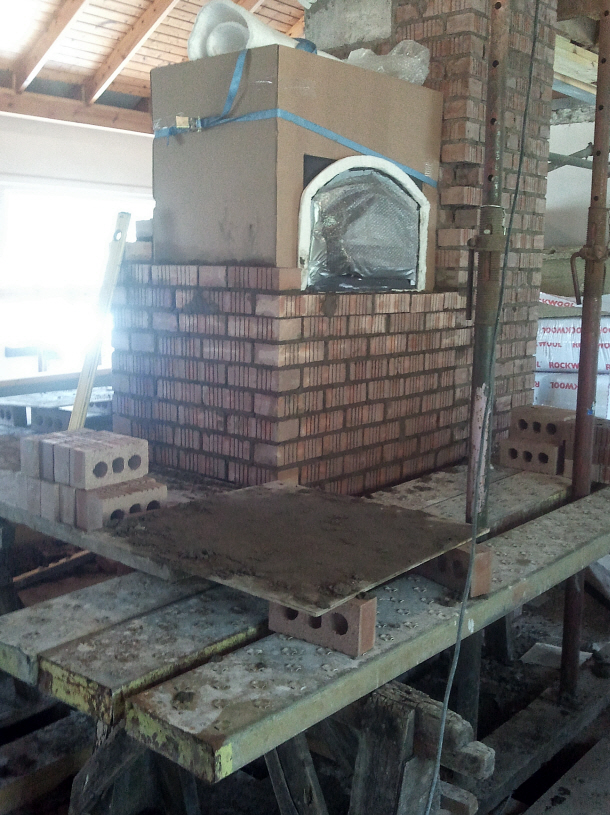
|
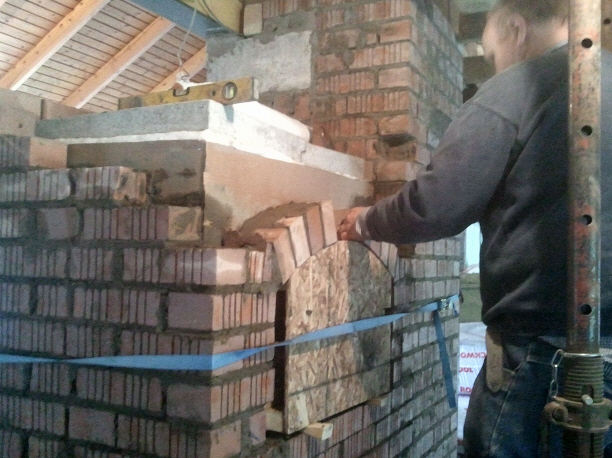
| The bake oven opening is built with an arch former in place. |
| The finished Masonry on Bake oven side with scaffolding temporarily removed for photographs. |
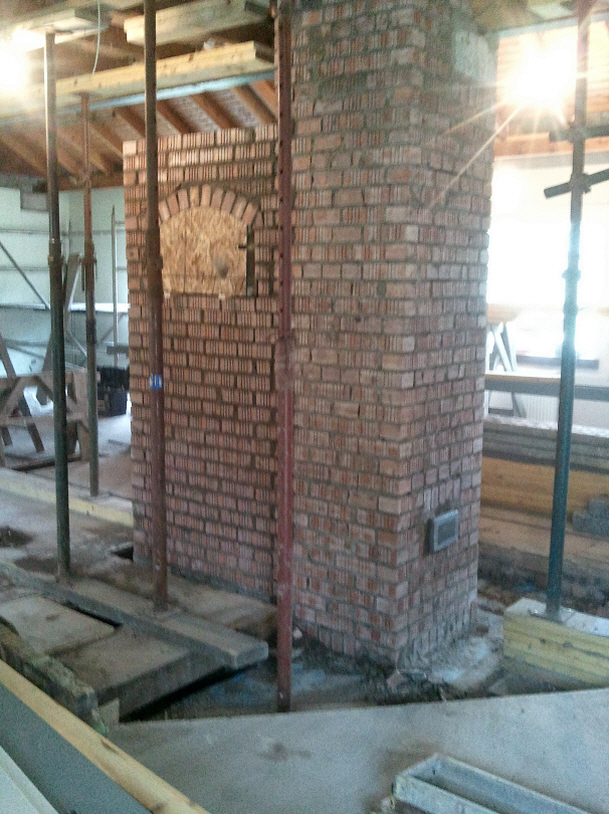
|
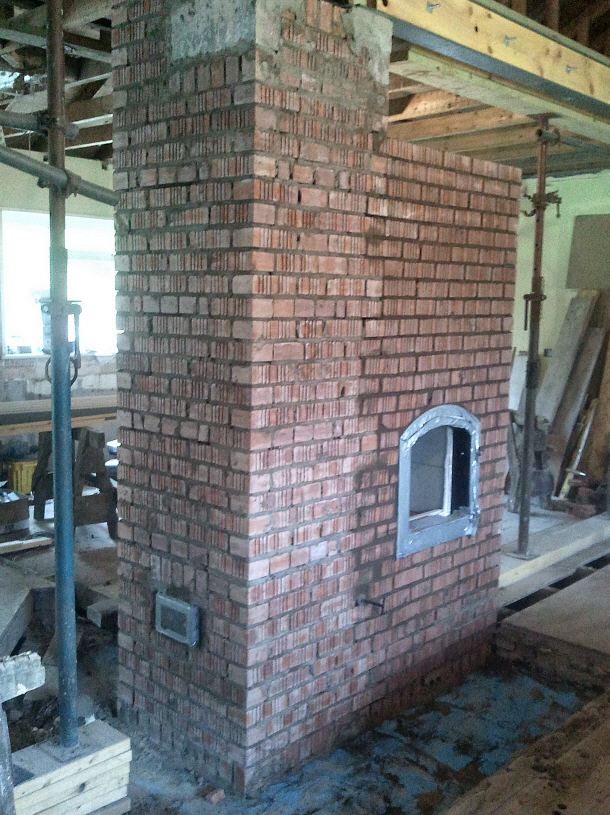
| The firebox side of the heater masonry facade completed ready for rendering. |
| The top recess of the heater facade is finished with a poured concrete slab over ceramic wool to allow for vertical expansion of the core. |
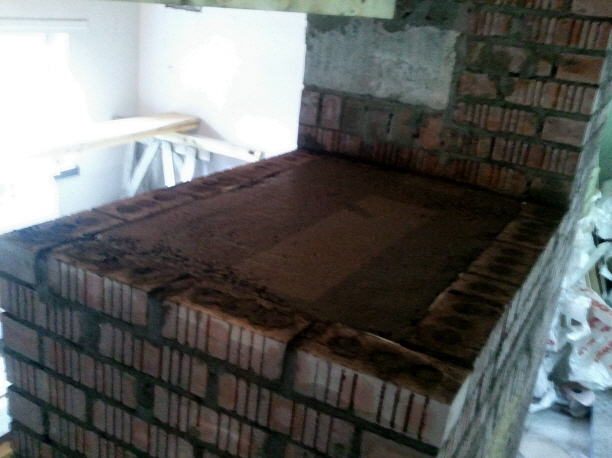
|
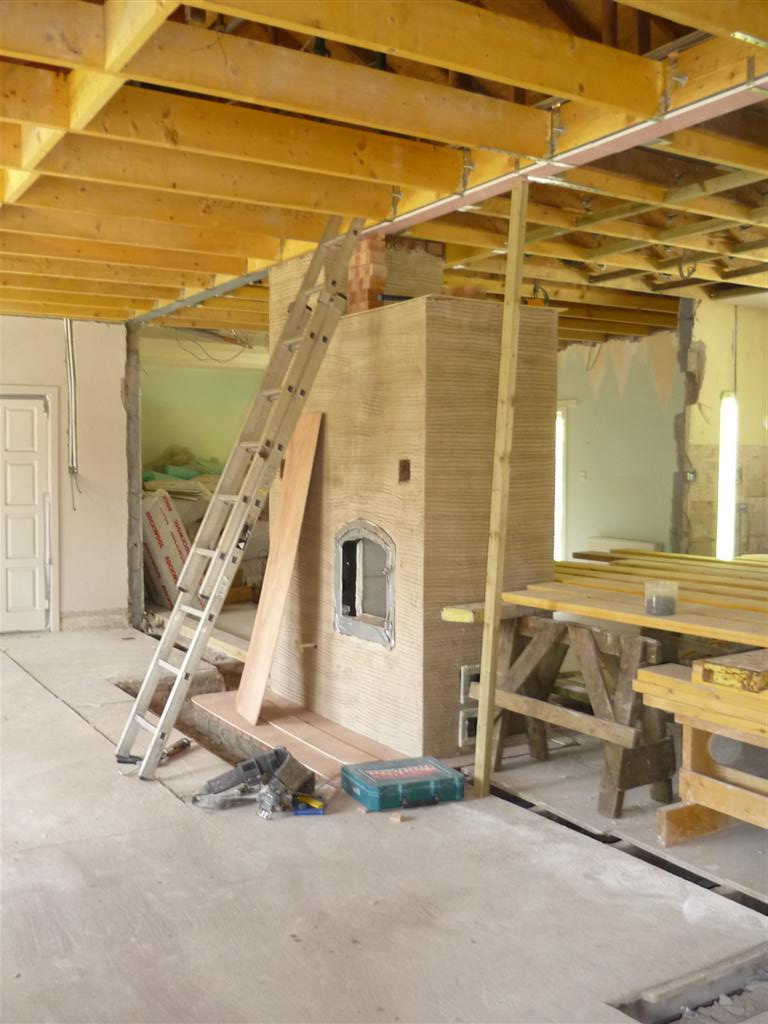
| The front of heater with first coat of lime render in place. |
| The rear view of heater and flue stack with first coat of lime render completed. |
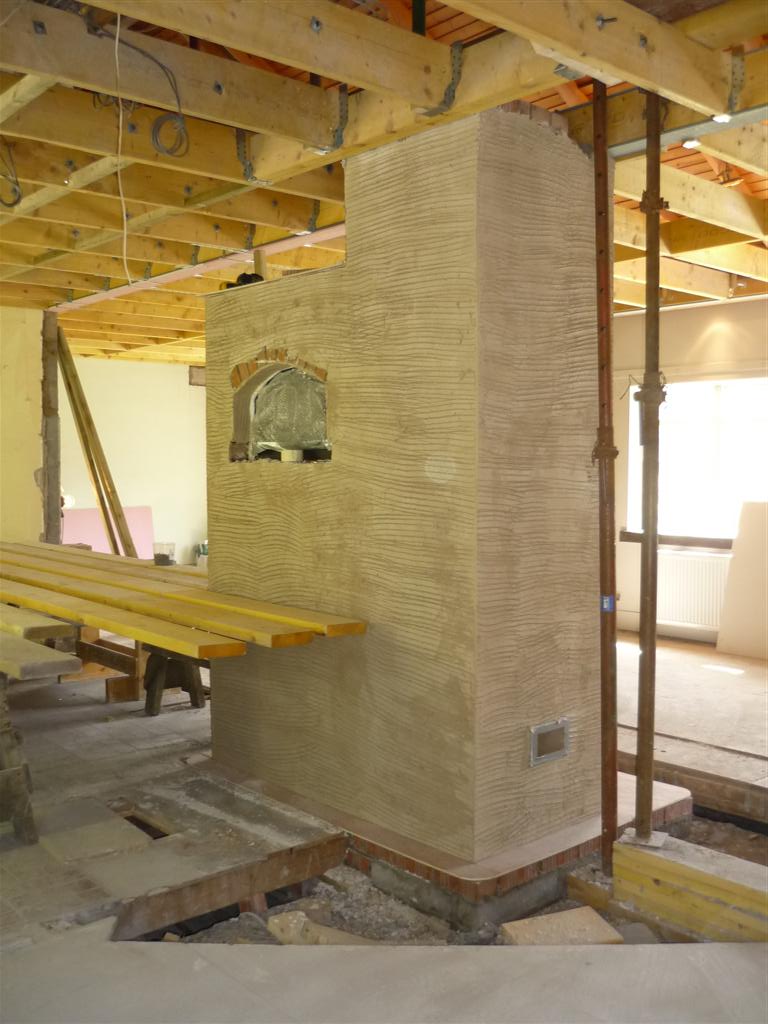
|

| |

|
For more information, contact us.